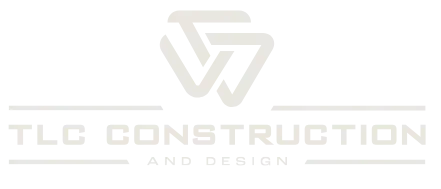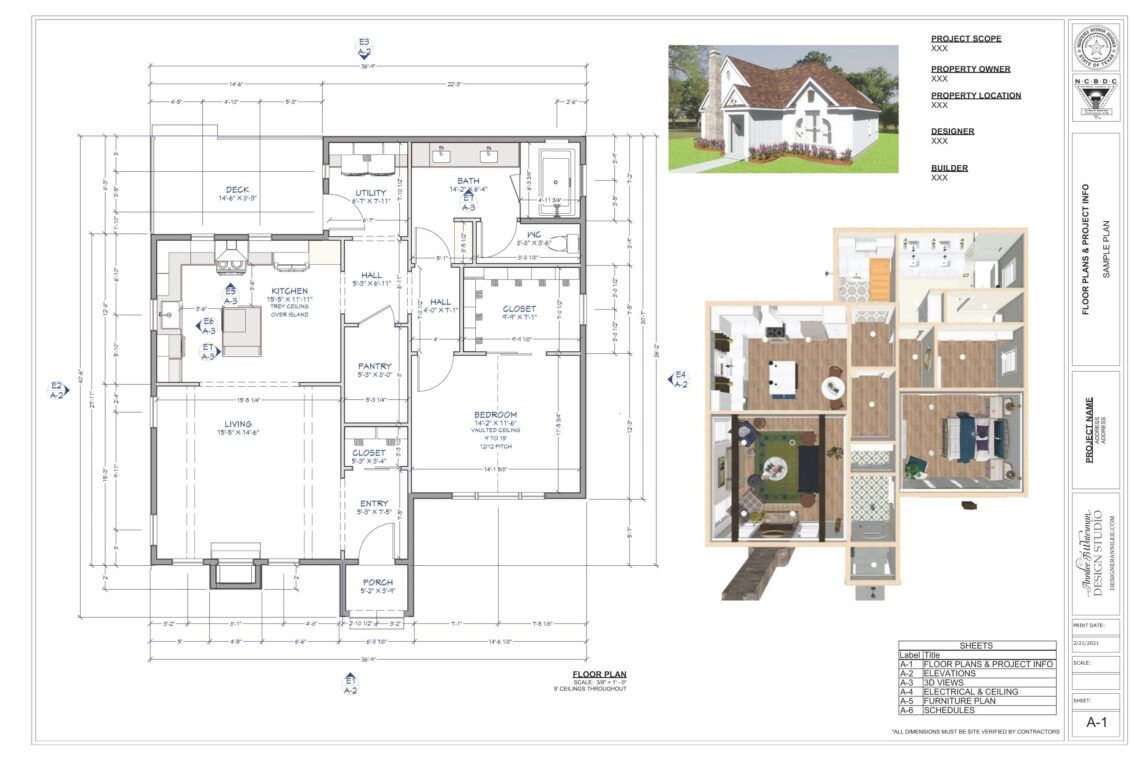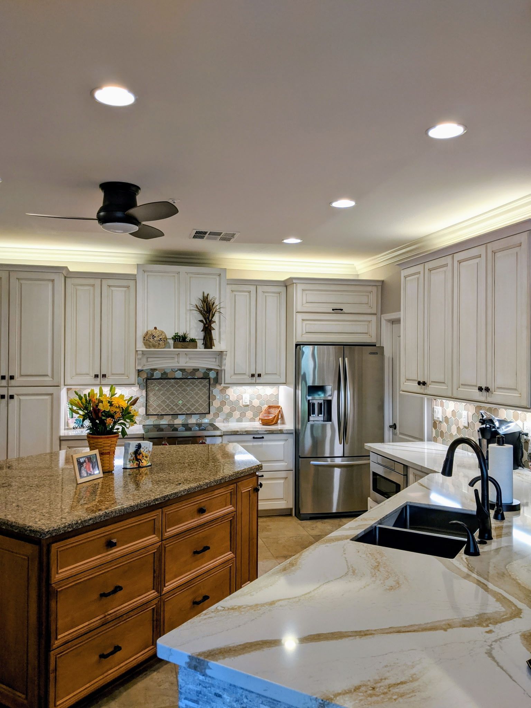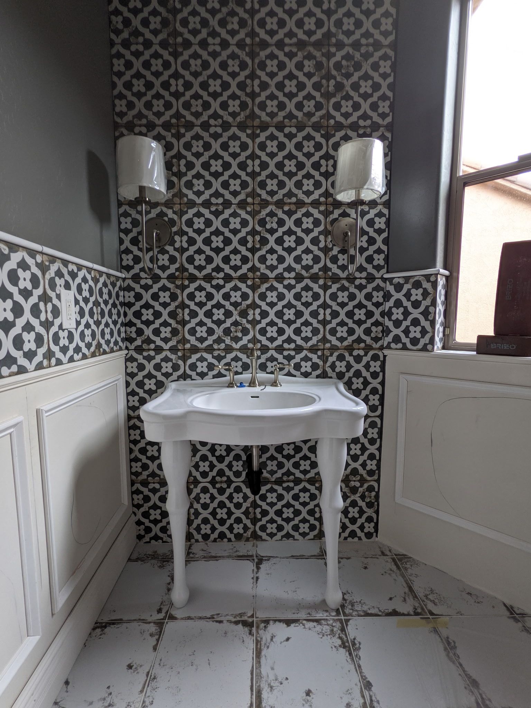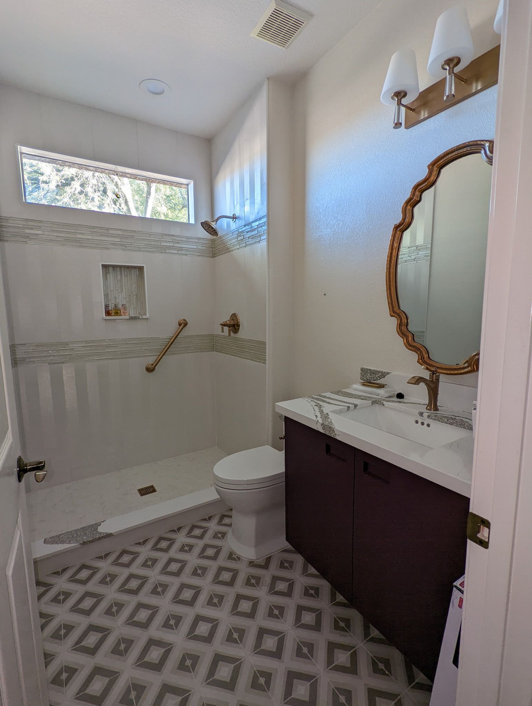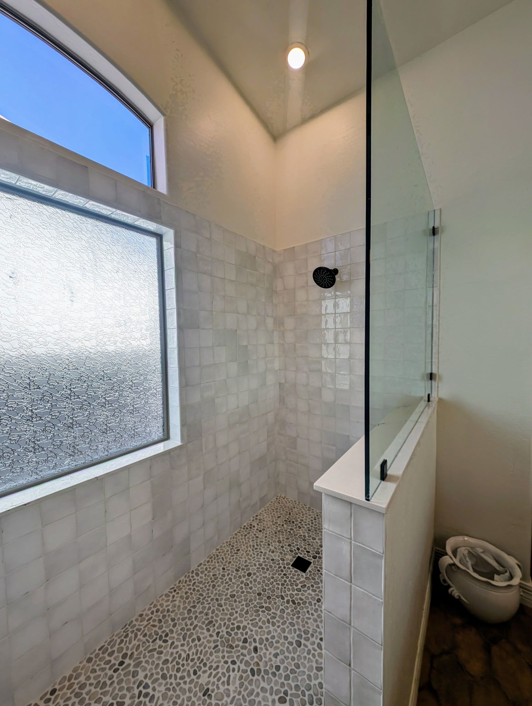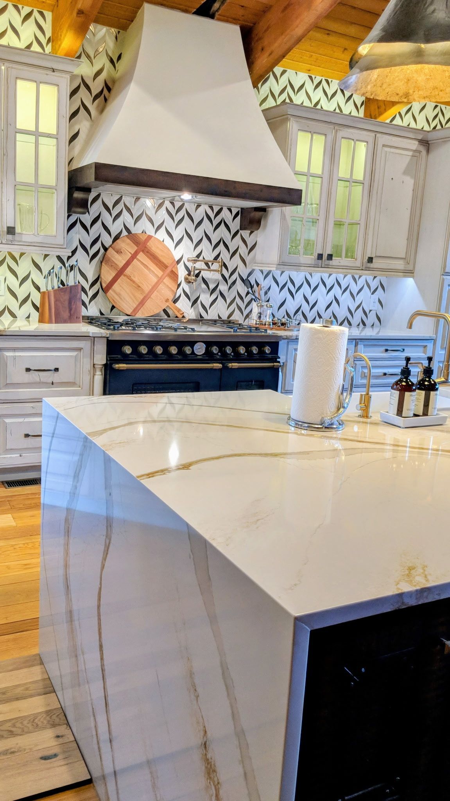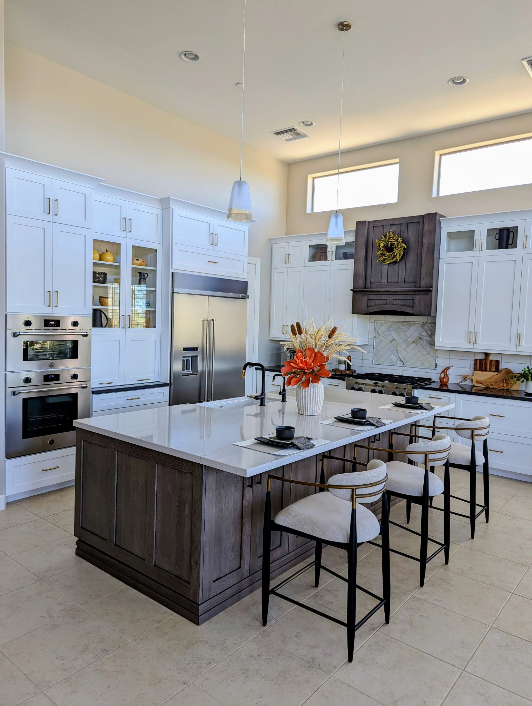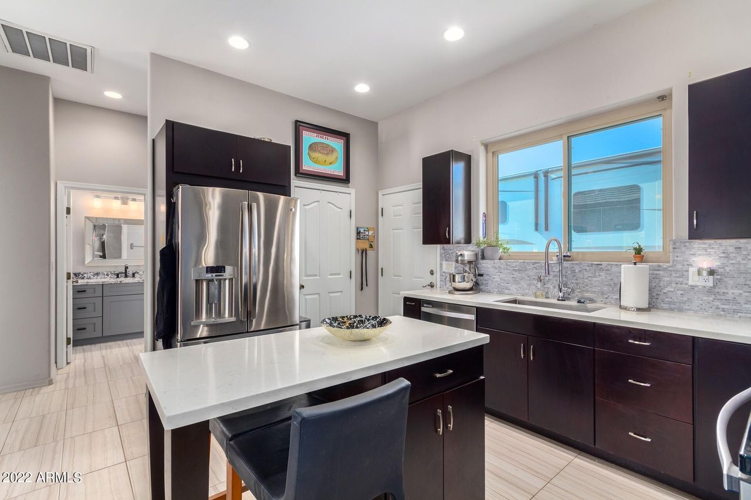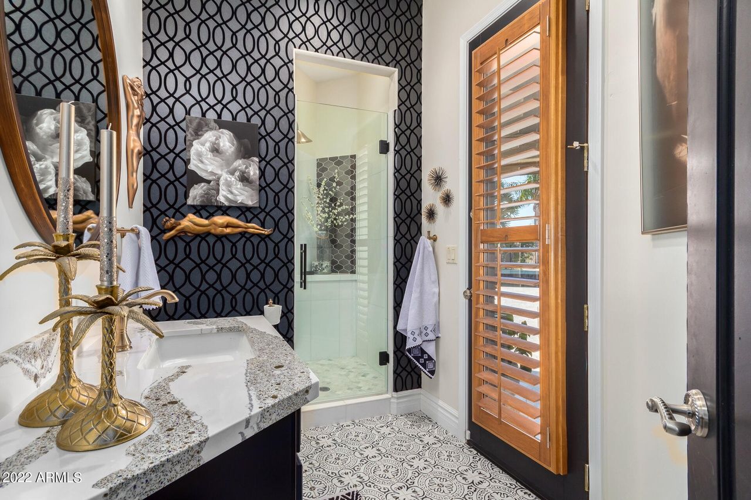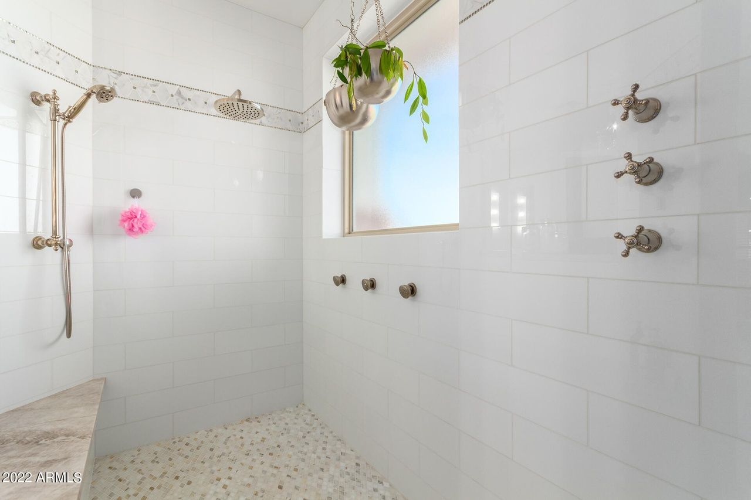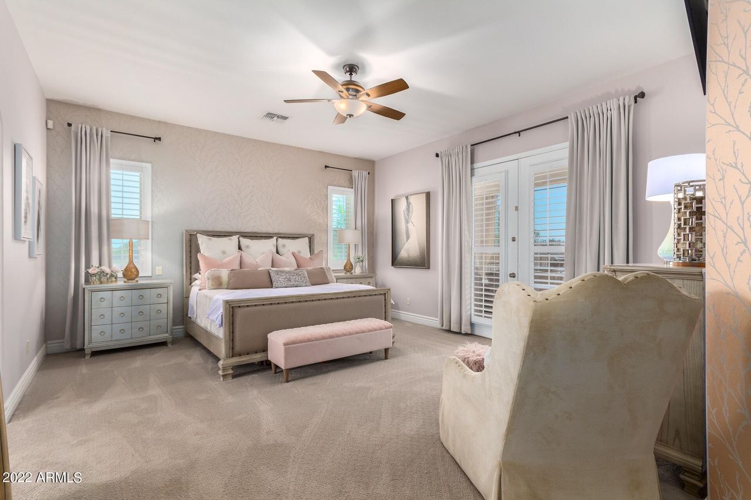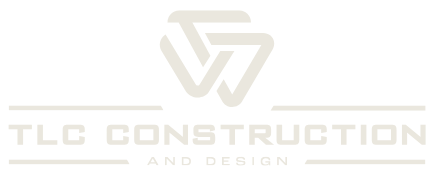Architectural Planning & Design Services in Phoenix
From concept to construction, TLC Construction and Design provides expert architectural planning that blends creativity, functionality, and structural integrity for homeowners in Phoenix, Scottsdale, Tempe, Mesa, Chandler, Glendale, and beyond.
Contact Us
Design-Build Architectural Planning for Phoenix Homes
At TLC Construction and Design, we offer professional architectural planning in Phoenix that turns your ideas into a build-ready reality. Our experienced design team works closely with you to develop floor plans, elevations, and layouts that reflect your lifestyle, meet your functional needs, and comply with Arizona building codes. Whether you’re planning a custom home, a whole-house remodel, or a major addition, we combine innovative design solutions with structural expertise to ensure your project is beautiful, efficient, and durable. We collaborate with engineers, contractors, and interior designers to create plans that streamline the construction process, saving you time and avoiding costly revisions. Serving Phoenix, Scottsdale, Tempe, Mesa, Chandler, Glendale, and all surrounding Valley communities, our architectural planning services lay the foundation for a home you’ll love for years to come.
We handle every detail, including:
Room Layouts
We design intelligent room configurations that improve flow, functionality, and comfort. Every layout is tailored to your lifestyle and space, making the most of every square foot while enhancing daily usability.
Floor Plans
Our team provides detailed 2D and 3D floor plans that help you visualize your project before construction begins. These scalable plans are custom-developed to match your design goals, timeline, and budget.
Permits & Codes
Navigating local regulations can be complex, but we simplify the process. We ensure every design meets zoning rules and building codes, and we handle the paperwork needed to keep your project moving forward.
Structural Planning
We work closely with experienced structural engineers to ensure your home is built on a safe and stable foundation. From framing requirements to structural support, every element is carefully coordinated.
Proudly serving Phoenix, Scottsdale, Mesa, Chandler, Gilbert, Glendale, Peoria, and Surprise, we’re ready to make your kitchen the centerpiece of your home.
Our Services
Have questions? We’re here to help contact us today for a free quote.
Start Your Project with a Free Quote
Contact Us
How it Work's
Standard Working Process
At TLC Construction and Design, we make the building and remodeling process simple, transparent, and stress-free. It all starts with a personal consultation to understand your vision, style, and budget. From there, we create a detailed design and project plan, handling every step from permits to material selections. Once construction begins, our skilled team works with precision and care, keeping you informed every step of the way. After a thorough final walk-through, you’re left with a beautiful, functional space built to last—ready for you to enjoy for years to come.
Vision Planning
We start with a personal consultation to understand your needs, style, budget, and timeline.
Design & Planning
Our team creates detailed designs and architectural plans tailored to your vision.
Proposal & Agreement
You’ll receive a transparent proposal outlining the scope of work, timeline, and cost.
Enjoy Your New Space
Step into your beautifully remodeled or newly built home, ready to enjoy for years to come.
FAQ
Frequently Asked Questions – Architectural Planning in Phoenix, AZ
What is included in your architectural planning services?
Our architectural planning services include floor plan creation, 3D renderings, space optimization, material recommendations, and code-compliant drawings ready for permitting. We also coordinate with contractors and engineers for a seamless build process.
Do I need architectural planning for a remodel?
Yes — even for major remodels, architectural planning ensures accurate measurements, efficient layouts, and compliance with building codes. It helps prevent costly mistakes during construction.
Can you help with permit drawings in Phoenix?
Absolutely. We prepare all necessary permit-ready architectural drawings and work with city officials to secure approvals quickly, keeping your project on schedule.
Do you design energy-efficient homes and spaces?
Yes — we specialize in energy-efficient architectural planning, incorporating passive cooling, strategic window placement, insulation recommendations, and eco-friendly materials tailored for Arizona’s desert climate.
What areas do you serve for architectural planning?
We provide architectural planning services in Phoenix, Scottsdale, Tempe, Mesa, Chandler, Glendale, Peoria, and surrounding areas within 30 miles.
Do you work in my area?
We proudly serve Phoenix, Scottsdale, Mesa, Chandler, Gilbert, Glendale, Peoria, Surprise, and surrounding communities.
Phone Number
Email Address
Our Location
Phoenix, Arizona
