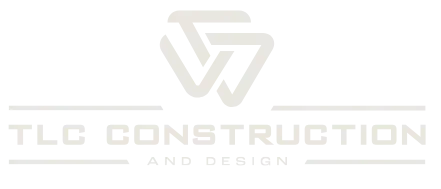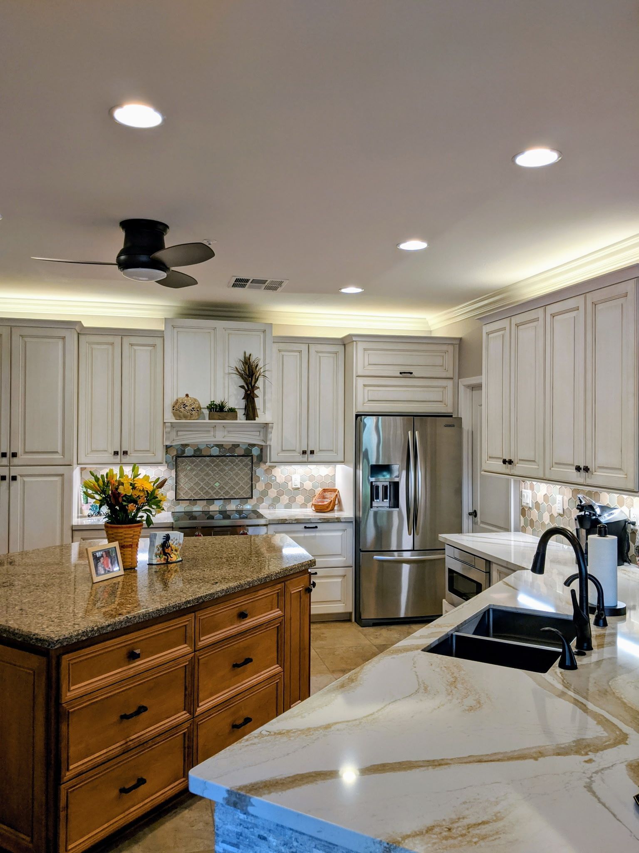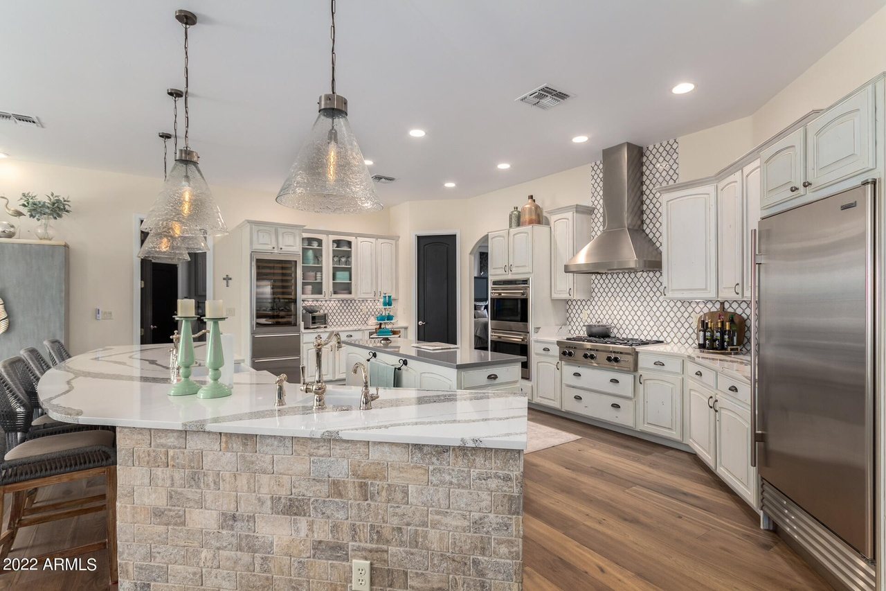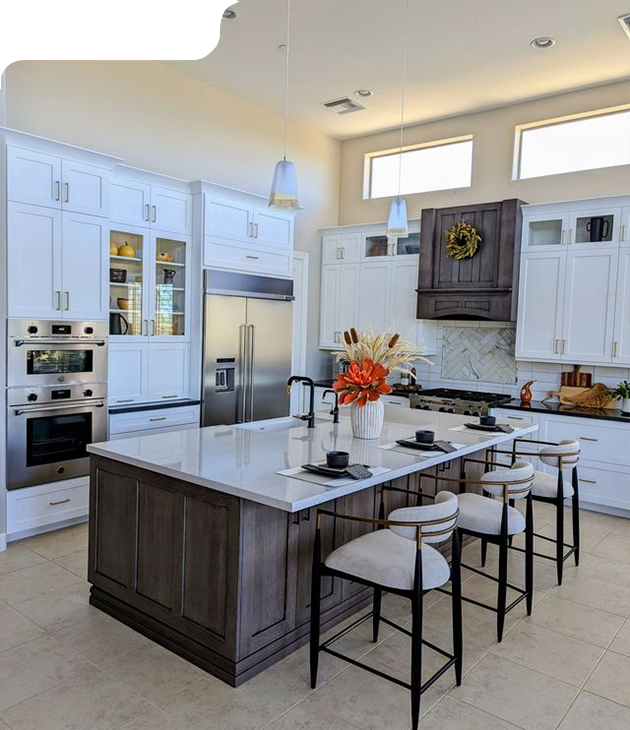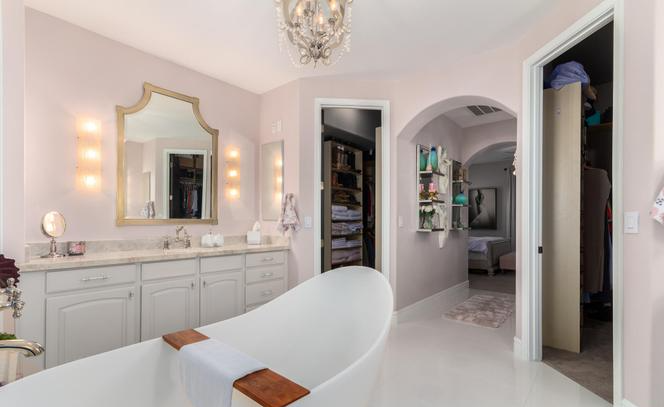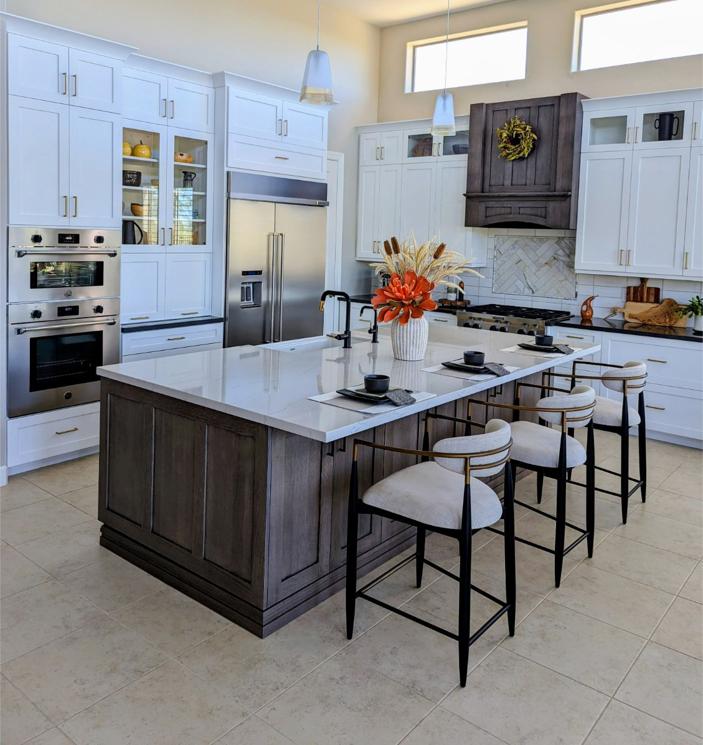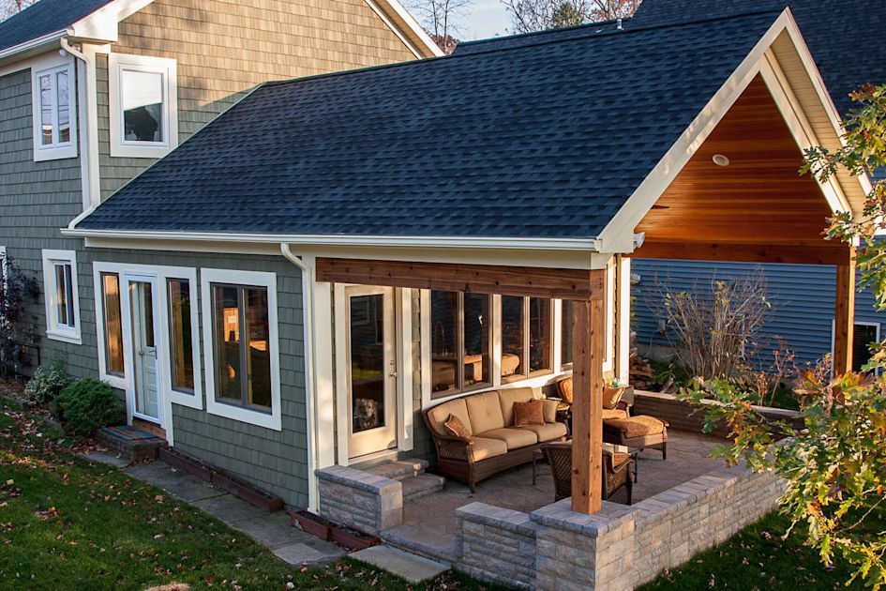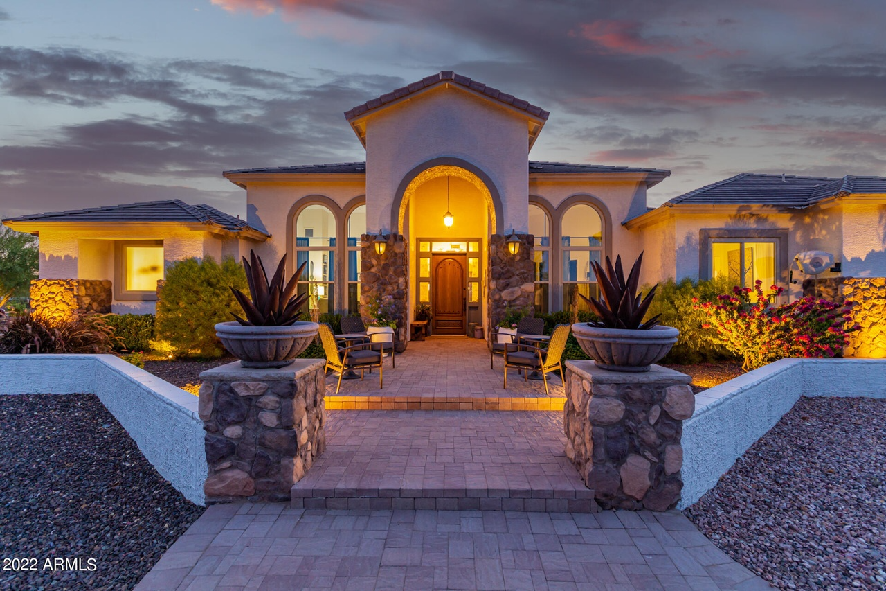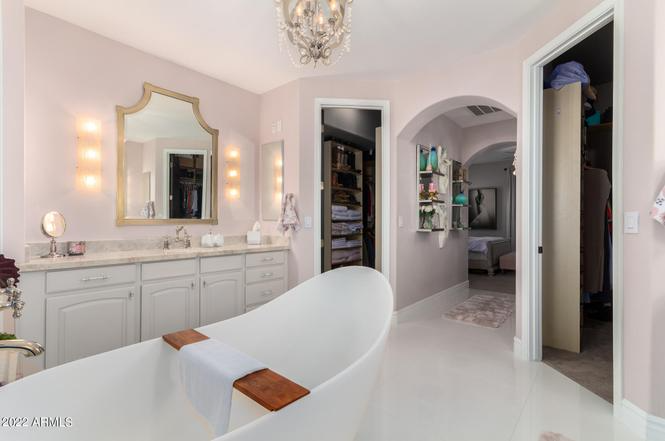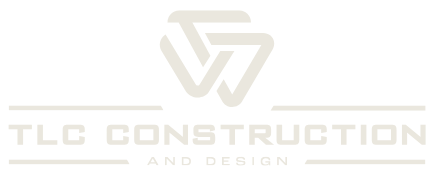Arizona Home Building Permits: Your Complete Guide To Phoenix Home Remodeling
Arizona Building Permits: Your Complete Phoenix Home Remodeling Guide
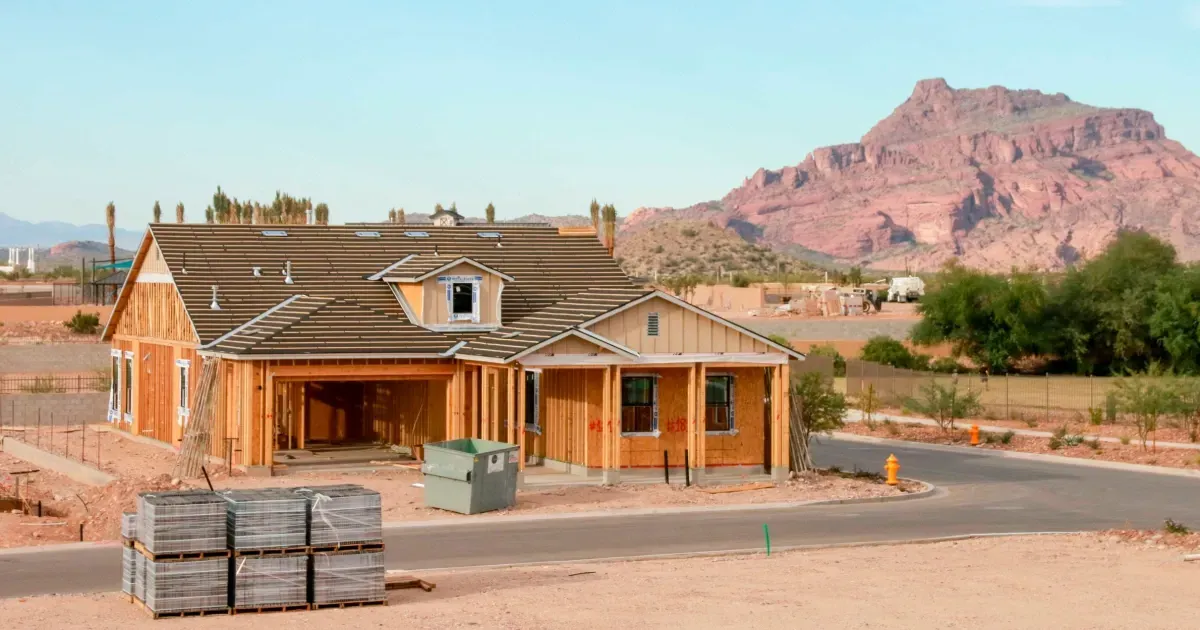
When Do You Need Building Permits in Phoenix?
Phoenix requires building permits for most structural changes and major renovations. Here's what typically requires a permit:
Always Requires a Permit
- Kitchen remodeling involving electrical, plumbing, or structural changes
- Bathroom renovations with new plumbing or electrical work
- Room additions of any size
- Structural modifications like removing walls
- New electrical panels or major electrical upgrades
- HVAC system installations or major modifications
- Windows and door replacements in load-bearing walls
Usually Doesn't Require a Permit
- Painting interior and exterior surfaces
- Flooring replacement with same materials
- Cabinet installation without plumbing/electrical changes
- Minor repairs like patching drywall
- Landscaping projects (unless involving structures)
Step-by-Step Phoenix Permit Application Process
Step 1: Determine Permit Type
Phoenix offers several permit types for residential projects:
- Residential Building Permit: For structural work and additions
- Electrical Permit: For electrical system modifications
- Plumbing Permit: For plumbing installations or changes
- Mechanical Permit: For HVAC and mechanical systems
Step 2: Prepare Required Documentation
Your permit application needs:
- Detailed project plans drawn to scale
- Site plan showing property boundaries and existing structures
- Structural calculations (if required by project scope)
- Energy compliance forms for certain renovations
- Property survey for additions or major changes
Step 3: Submit Application
You can submit permits:
- Online through Phoenix's Development Services portal
- In-person at Phoenix City Hall
- Through a licensed contractor (recommended approach)
Step 4: Plan Review Process
Phoenix reviews applications for:
- Building code compliance
- Zoning requirements
- Fire safety standards
- Energy efficiency requirements
Review times typically range from 10-20 business days, depending on project complexity.
Common Phoenix Permit Delays and How to Avoid Them
Incomplete Applications
Problem: Missing documentation causes automatic rejections. Solution: Work with experienced contractors who understand Phoenix requirements completely.
Incorrect Plan Details
Problem: Plans that don't meet city standards require resubmission. Solution: Use licensed professionals familiar with Phoenix building codes.
Zoning Violations
Problem: Projects that violate setback or height restrictions face delays. Solution: Research your property's zoning designation before planning.
HOA Approval Issues
Problem: Many Phoenix neighborhoods require HOA approval before city permits. Solution: Secure HOA approval first, then apply for city permits.
Phoenix Inspection Requirements and Timeline
Once your permit is approved, Phoenix requires inspections at specific project phases:
Typical Inspection Sequence
- Footing/Foundation Inspection (if applicable)
- Framing Inspection for structural work
- Electrical Rough-In before covering wiring
- Plumbing Rough-In before covering pipes
- Mechanical Rough-In for HVAC systems
- Insulation Inspection before drywall installation
- Final Inspection when project is complete
Scheduling Inspections
- Request inspections 24 hours in advance minimum
- Be present or ensure contractor availability during inspections
- Address issues immediately if inspections fail
- Schedule re-inspections promptly after corrections
Working with Licensed Contractors in Phoenix
Hiring licensed contractors offers significant advantages for permit processes:
Contractor Benefits
- Expedited applications through established relationships
- Code compliance expertise reducing rejection risks
- Inspection coordination handling scheduling and corrections
- Problem resolution when issues arise during review
Verifying Contractor Licenses
Always verify contractor licenses through:
- Arizona Registrar of Contractors (AZROC) database
- Better Business Bureau ratings and reviews
- Local references from recent Phoenix projects
Permit Costs in Phoenix
Phoenix permit fees vary by project scope and valuation:
Typical Fee Ranges
- Minor electrical work: $50-$150
- Kitchen remodeling permits: $200-$800
- Bathroom renovation permits: $150-$500
- Room additions: $500-$2,000+
- New construction: Based on square footage and valuation
Additional fees may include:
- Plan review fees (typically 65% of permit cost)
- Inspection fees (usually included in permit cost)
- Re-inspection fees if initial inspections fail
Special Considerations for Phoenix Remodeling
Historic Districts
Phoenix's historic neighborhoods have additional requirements:
- Historic Preservation Office approval before city permits
- Specific material and design standards
- Extended review timelines for compliance verification
Desert Climate Considerations
Arizona's climate affects permit requirements:
- Energy efficiency standards are stricter due to cooling costs
- Structural requirements account for temperature extremes
- Ventilation standards address dust and air quality concerns
Timeline Planning for Phoenix Projects
Typical Permit Timeline
- Application preparation: 1-2 weeks with contractor
- City review process: 2-4 weeks average
- Correction period: 1-2 weeks if changes needed
- Inspection scheduling: Ongoing throughout project
Peak Season Considerations
Phoenix construction peaks during cooler months (October-April):
- Longer review times due to increased applications
- Extended inspection scheduling during busy periods
- Plan ahead for seasonal delays
Common Phoenix Code Requirements
Energy Efficiency
Arizona requires compliance with energy codes:
- High-efficiency windows in climate zone 2B
- Insulation standards specific to desert climate
- HVAC efficiency requirements for cooling system
Safety Standards
Phoenix emphasizes safety in residential construction:
- Smoke detector requirements in all sleeping areas
- GFCI protection in bathrooms, kitchens, and outdoor areas
- Proper ventilation in bathrooms and kitchens
When to Start the Permit Process
Begin permit applications before ordering materials or scheduling work:
Recommended Timeline
- 6-8 weeks before planned construction start
- After HOA approval (if applicable)
- Before finalizing contractor agreements
- During design development phase
Working with TLC Construction & Design
At TLC Construction & Design, we handle all permit requirements for our Phoenix remodeling projects. Our process includes:
Our Permit Services
- Complete application preparation with accurate documentation
- City coordination throughout the review process
- Inspection scheduling and compliance verification
- Problem resolution if issues arise during review
Why Choose Licensed Professionals
Licensed contractors like TLC Construction & Design offer:
- Permit guarantee - we ensure proper approvals
- Code expertise preventing costly mistakes
- City relationships expediting review processes
- Insurance protection throughout your project
Get Started with Your Phoenix Remodel
Ready to begin your Phoenix home remodeling project? Don't let permit requirements slow you down. TLC Construction & Design handles all permit applications and inspections, ensuring your project moves forward smoothly.
Contact us today for a free consultation. We'll evaluate your project, explain permit requirements, and provide a complete timeline for your Phoenix home remodeling project.
